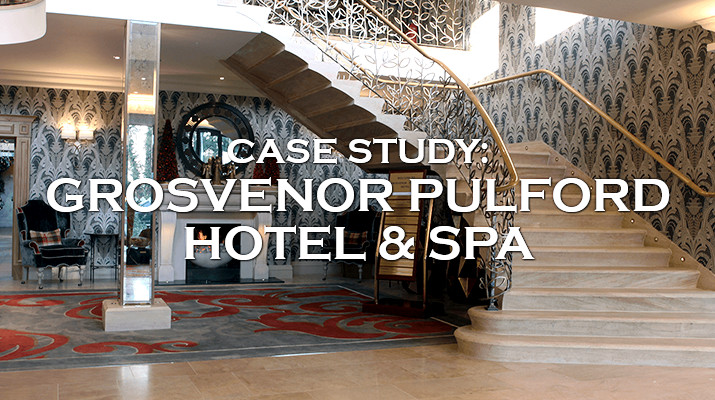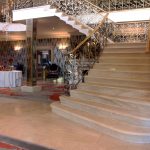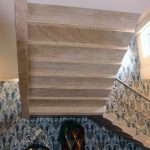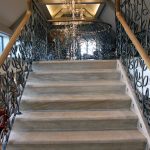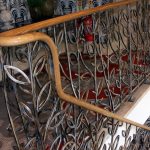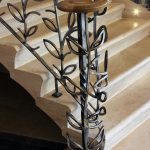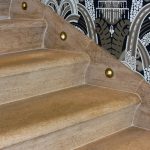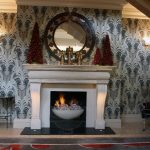Client Background
The Grosvenor Pulford is a privately-owned luxury hotel and spa, located in the Cheshire countryside.
The £1.5million refurbishment of the hotel’s main entrance and reception areas included the construction of a two-storey reception area, a new entrance and a mezzanine floor above the reception with a break-out lounge area for guests.
Location
Cheshire
Scope of Works
Cantilever Stair, with Flying Section
Feature Fire Surround
Flooring
Balustrade & Handrail
Bespoke Fire Bowl
Column Plinths
Design Conisderations
The lower treads of the stair are set into the existing wall with a large solid stone landing. Where there was no adjoining wall, on the upper run, we worked with our engineers on a specialist engineered structure to create a flying section.
We designed the treads as a modern take on a traditional ogee/modillion design which gives an unusual profile to the side of the stair. Each tread was hand-carved from a single block of stone.
The fireplace is carved from Ancaster Hard White, from the same quarry as the Weatherbed but from a different bed, which means that the tone of the stairs and fireplace naturally complement each other. We also carved an oval fire bowl and specially designed and commissioned a bespoke burner.
A unique balustrade was hand crafted to the interior designer’s specifications with the end result featuring a ‘gilver’ (gold/silver) finish that was hand-painted on-site by the blacksmith. We commissioned the bespoke timber handrail from a regular collaborator.
The stone flooring is made of large slabs of custom cut Weatherbed, accommodating flush carpeted areas, with matching skirting running up the wall side of the staircase. The bases of the mirrored pillars are clad in the same stone and incorporate feature lighting detail.
Material
Ancaster Weatherbed – Staircase, flooring, skirting, gallery edging, column plinths
Ancaster Hard White – Fire surround, fire bowl
Challenges
For the staircase, we used Ancaster Weatherbed, quarried in Lincolnshire. It is an incredibly durable limestone that lends itself perfectly to areas of heavy traffic. However, this presented one of our most arduous challenges. The bottom tread is almost three metres in width and took an extra degree of care during stone selection so that we could avoid any unwanted seams of blue. At the top of the stair we edged the curved gallery in the same stone.
All in all, we worked through more than sixty tonnes of stone to complete the five tonne staircase.
As with most projects we undertake, timing was crucial. The staircase had to be in and finished before a pre-booked wedding.
Comment
‘The sheer scale of the treads, and the beauty of the Ancaster stone, made this a very satisfying scheme. The stair is in a commercial environment, with heavy traffic, and continues to withstand, and even develop, its natural beauty.’ – Ian Knapper

